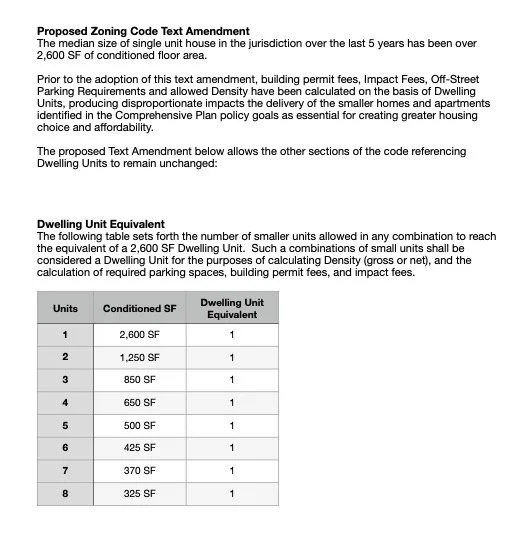There is an opportunity within the chaos created when work from home and hybrid work hollowed out the Central Business District (CBD) of places like San Antonio and Portland. In San Antonio I saw a number of former office buildings with concrete structural frames and floor plates which are not excessively deep headed for conversion to residential. This includes several great Art Deco buildings, but a number of Class B and Class C buildings which would not pencil to renovate into repositioned office space.
The large floor plate office buildings with lots of vacancy are in trouble, as they are really hard to convert to residential apartments. Institutional equity will want to exit from those properties and minimize their losses. The developers operating those buildings will turn many of them back to the banks rather than absorb negative cash flow with no end in sight.
The banks will fire sale lots of buildings and book the losses at a time when loan volume is already greatly reduced due to higher interest rates. Buildings that are coming up for renewing their loans or refinancing are already facing lower appraisals.
So the context in many local downtown markets is going to be varying degrees of hot mess. Food and drink downtown is in tough shape now and for the foreseeable future, so the amenities argument for having your office in a downtown full of vacant storefronts is going to be pretty weak.
The opportunity in all of this is going to be a chance to experiment with the pattern of the poly centric / 15 minute city. While lots of people like the flexibility of working remote, some of them don’t want to work from their home, preferring coffee shops, libraries, co-working spaces. The ability to leave home and leave the office can be a way to establish reasonable boundaries between work and domestic life.
Tenants for small 300-1200 SF offices are not thinking in terms of rent per SF. They are thinking about monthly cost of occupancy and proximity to their home, gym, food and drink, their kids’ school or daycare. The downtown office comes with the trade off of a stressful commute and an opportunity to park in that dismal and creepy parking structure. If you can provide space with good broadband they can avoid the frustration of dealing with Comcast.
These could be the ground floor/storefront tenants needed for the fringes of existing smaller town main streets.
Let the big economies of scale developers, commercial brokers, and economic development folks wrestle with the downtown. Decanting work places into existing or new mixed use neighborhoods can be a good thing.
There are lots of businesses in the US with 12 employees or less. Those outfits are a good fit with a diverse walkable mixed use place.
MAY 29, 2023INCREMENTAL DEVELOPMENT, 15 MINUTE CITY



