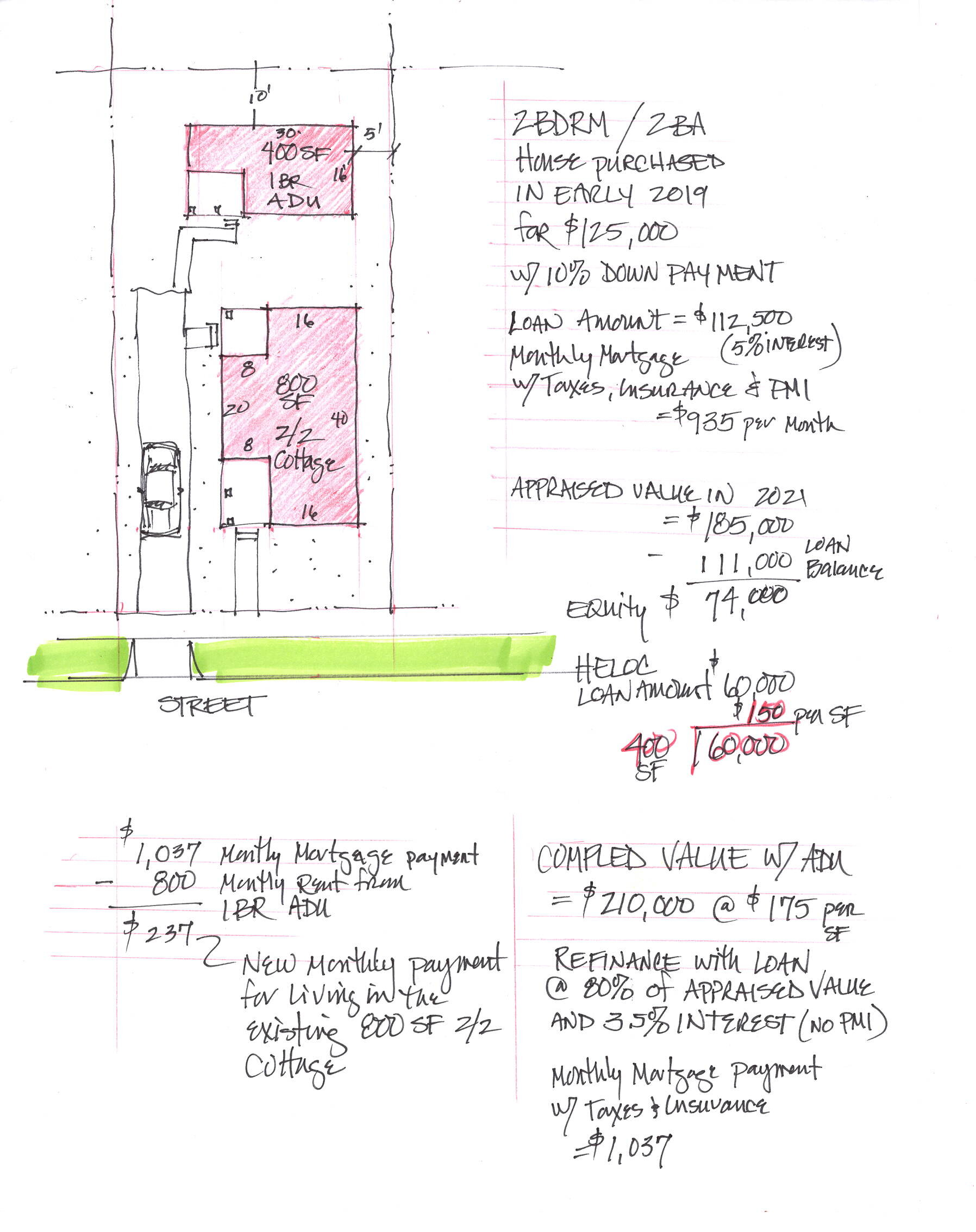Five over 1 Podium Explainer from Base 4 Architects & Engineers
I am working with Cary Westerbeck one of my favorite Architect/Developers to put together a design challenge for the Neighborhood Development Facebook Group I administer. We want to tackle the problem of the Five over One Podium Building. The illustration above shows how the guts of these buildings can comply with the International Building Code. Massing and proportions of these buildings can be unfortunate. The least expensive exteriors are often vinyl window applied to the surface of the sheathing and cement board panels. The result is a very flat elevation. Recessing windows requires extra effort and extra cost.
If you can’t get the rent to justify the hard and soft costs of a building then you shouldn’t build it. That math is relentless. Given the rents in some places, vinyl fin windows and Hardie Panel may be all the budget can handle after building structured parking and installing a couple of elevators.
I think that much of the heartburn folks have with the scale and massing of McPodium buildings can be remedied by coding the public and private frontage competently. We will see what the developers and Architects in the Facebook group come up with.
I also think municipal staff should not have the burden of guessing how much off-street parking is going to be required for all possible buildings with all possible uses. They tend to perform this duty quite badly. It is reasonable for the municipality to regulate where parking can be placed on the private parcel relative to the public building frontage.
Environments where horse trading between the developer, their Architect and the planning staff or committees of city staff or planning commissioners are terrible to work in. It can be difficult to figure out what you will be allowed to build in some jurisdictions, especially the first time around.
More often then not we end up trying to get public officials and staff to tell us what is actually intended with the Comprehensive Plan, since the Zoning Ordinance has not been revised to provide specific metrics for implementing the vision of the Comprehensive Plan. It is extremely frustrating to learn that I have to go through some elaborate and extended negotiation to deliver the kind of modest project envisioned in the guiding policy document but prohibited by the technical legal requirements.
Many of the recent McPodium buildings are conceived at the intersection between the zoning code with its bogus parking requirements, the building code, local impact fees, the cost of construction and the likely rents available in the local market. Developers have figured out how to navigate that territory with what has become a familiar building type. The 5 over 1 podium building.
When parking requirements drive the program the building footprint starts with an efficient parking garage layout carried into the layout of column bays in the podium structure. A 24' drive aisle serving 9' x 20' yields a minimum garage dimension of 64 or 128 feet allow for perimeter walls and the small foot print is going to be around 70' wide or deep. If there are zoning requirements for ground floor retail or other active uses, add that to the footprint.
Lose the parking requirement and building footprints become more flexible. Structured parking spaces here in the Atlanta market cost $20,000 to $30,000 each. If you have to provide one space per apartment, that adds $200 to $300 a month to the rent needed to support the hard and soft costs of the construction and operating expenses of the building.
It is reasonable for municipalities to ask for attention to architectural detail. Unfortunately many public design review bodies these days are still requiring that the materials on the exterior of the building change every 40 feet or some silly notion to make the building jump forward and back and up and down. The adopted guidelines are frequently lousy and the design review board may not be receiving the kind of training needed to do the work.
Attention to detail starts at the scale of the buildings massing and proportions. There are plenty of rather spare buildings that are beautifully composed.



